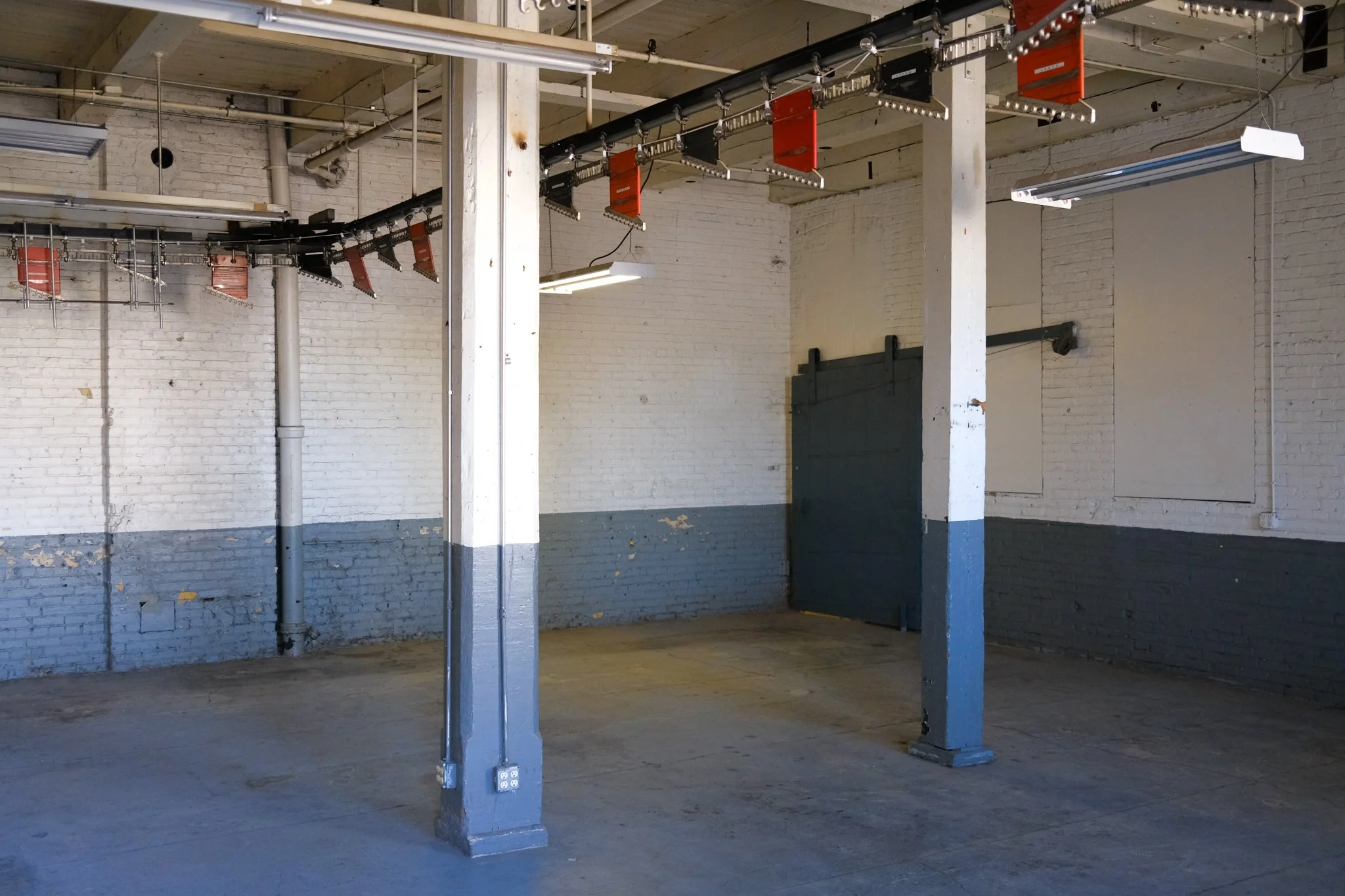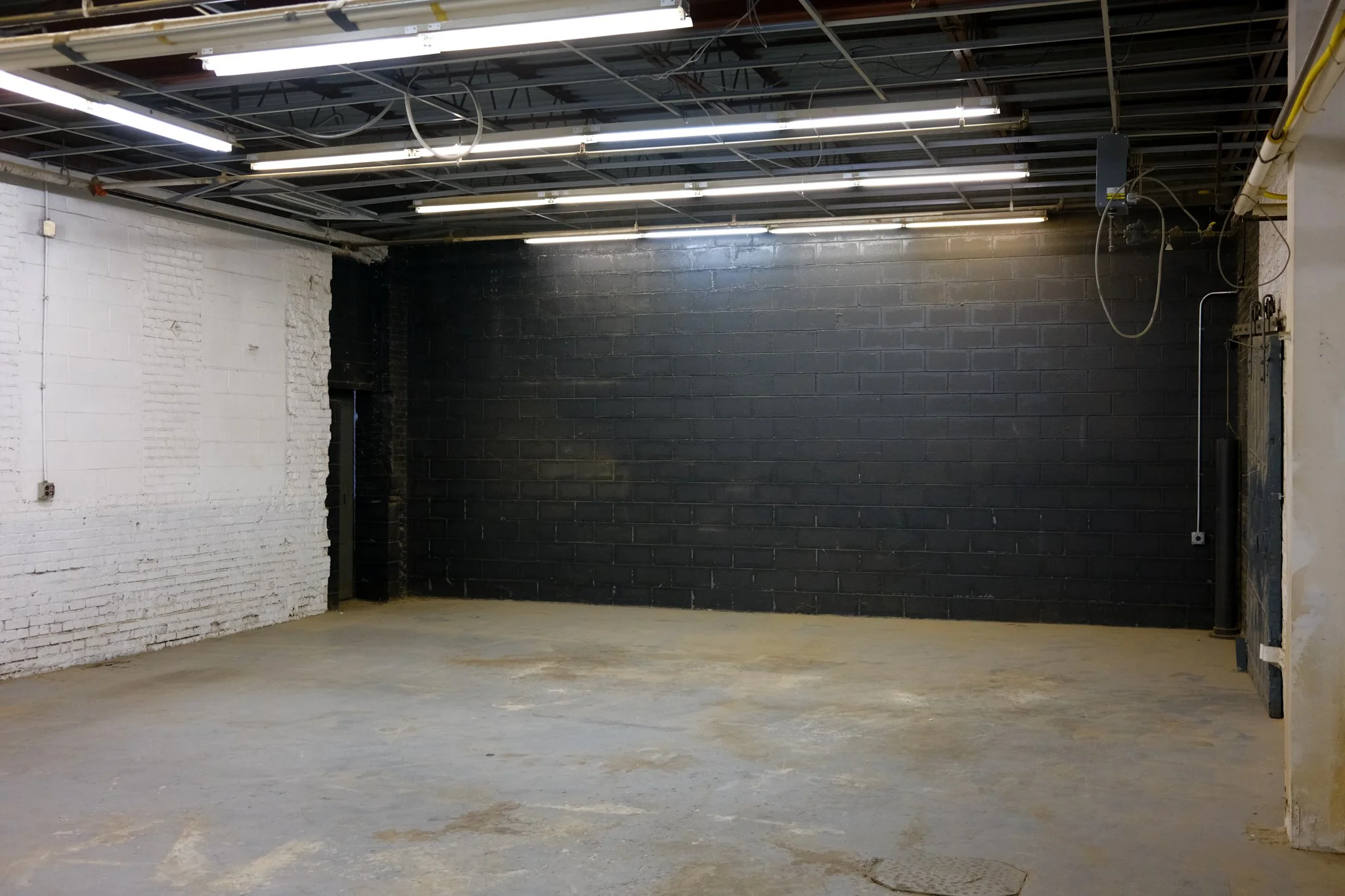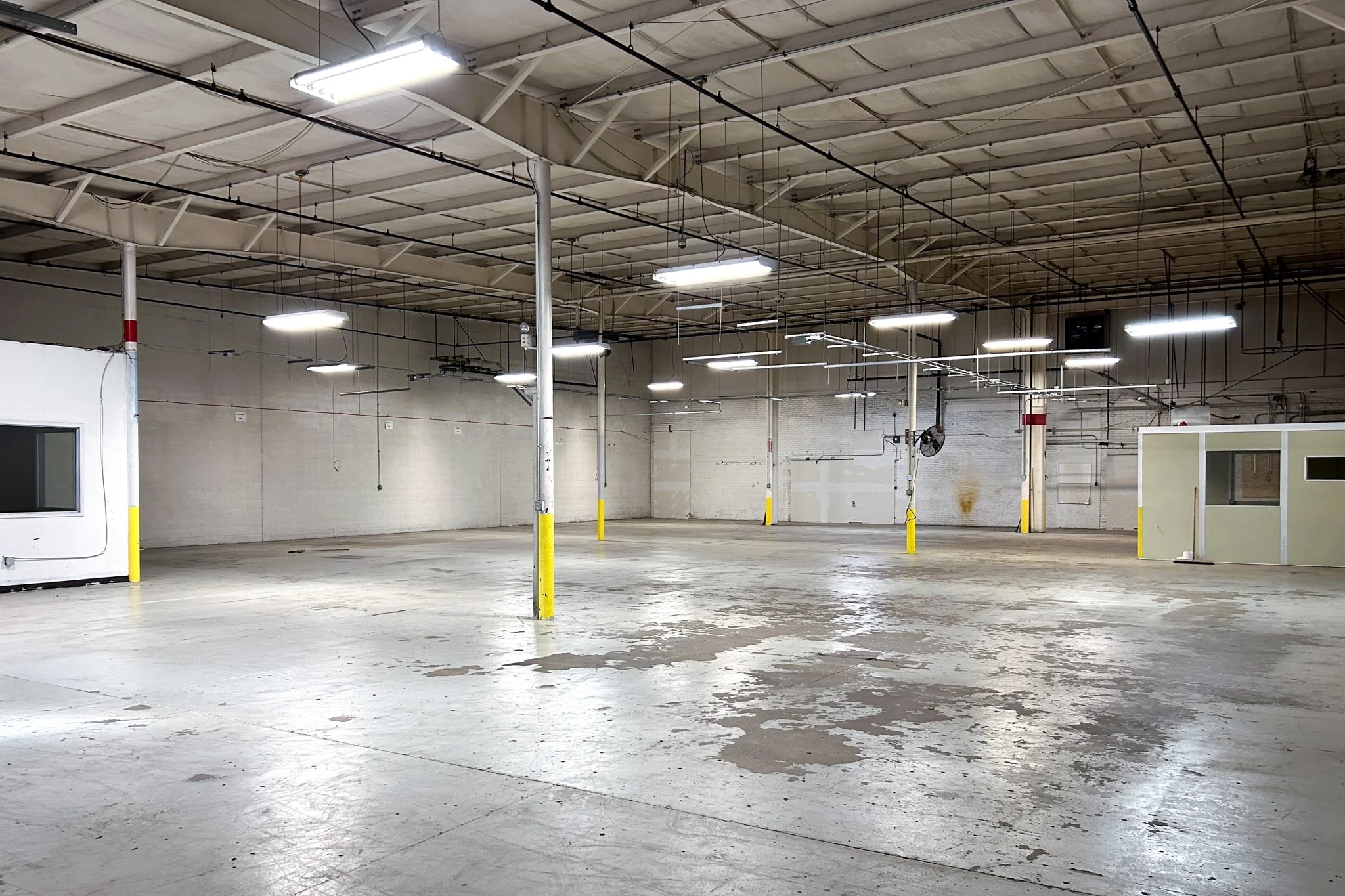Western Room One
1400 sq. ft. LEASED
At the end of the courtyard, two rooms form the connection between our Sample and Tutt Street buildings. This space is the first floor of a two-story building and features courtyard access, a 20-foot tall ceiling, a concrete floor, and four original windows.
Utilities, ChoiceLight fiber internet, and courtyard parking included.
The Storefront
1700 sq. ft. Inquire for pricing
Locals will remember this space as the main Ziker Cleaners storefront along Sample Street. This space features south-facing windows, a small parking lot, outdoor signage, and concrete floors.
Utilities (plus A/C), ChoiceLight fiber internet, and courtyard parking included.
Piano Workshops
#01 500 sq. ft. LEASED
#02 300 sq. ft. LEASED
#03 550 sq. ft. LEASED
The former Merriman’s Piano Workshop is now three makers studios along the northwest end of the first floor in our Tutt Street building. This building dates to the late 1800s and features original hardwood floors, a hardwood ceiling, and original and operable windows.
Utilities, ChoiceLight fiber internet, and courtyard parking included.
Western Room Two
1100 sq. ft. $700/month
At the end of the courtyard, two rooms form the connection between our Sample and Tutt Street buildings. This space features courtyard access, brick and block walls, and a concrete floor.
Utilities, ChoiceLight fiber internet, and courtyard parking included.
Artist Studios
#01 200 sq. ft. LEASED
#02 170 sq. ft. LEASED
#03 400 sq. ft. $300/month
#04 400 sq. ft. LEASED
#05 400 sq. ft. $300/month
#06 340 sq. ft. LEASED
Six artist studios line the North end of the second floor in our Tutt Street building. This building dates to the late 1800s and features original hardwood floors, a curved hardwood ceiling, and original and operable windows. Two are currently available and can be combined.
Utilities, ChoiceLight fiber internet, and courtyard parking included.
The Chandelier Room
1400 sq. ft. LEASED
Directly behind the storefront, this room once housed a “chandelier” organization system for the dry cleaner. It has double-steel door access to the courtyard, a concrete floor, a new roof, and two windows.
Utilities (plus A/C), ChoiceLight fiber internet, and courtyard parking included.
The Solar Space
#01 8,000 sq. ft. LEASED
#02 8,000 sq. ft. Inquire for pricing
Built in the 1990s as the home of Ziker’s commercial uniform business, this space features steel-beam construction, a new roof, concrete floors, multiple garage entrances, and 220V electrical connections.
Utilities, ChoiceLight fiber internet, and courtyard parking included.







